
Become A pro Designer

You'll only regret if you don't take this opportunity. Guarantee..!!!
Main Module

"10K AUTOCAD Plan Files" Bundle (DWG) with Elevation.
- Structural Detailing
- Mep Detailing
- Architect Detailing
- Elevation
- Scheduling
- Vastu Compliant
Bonus Module # 1

Family & Model Library (1000+)
- Sketch Models
- 3D Max Library Files
- Lumion Models & Library Files
- Revit Models & Library Files
- Autocad Block 5000
Bonus Module # 2
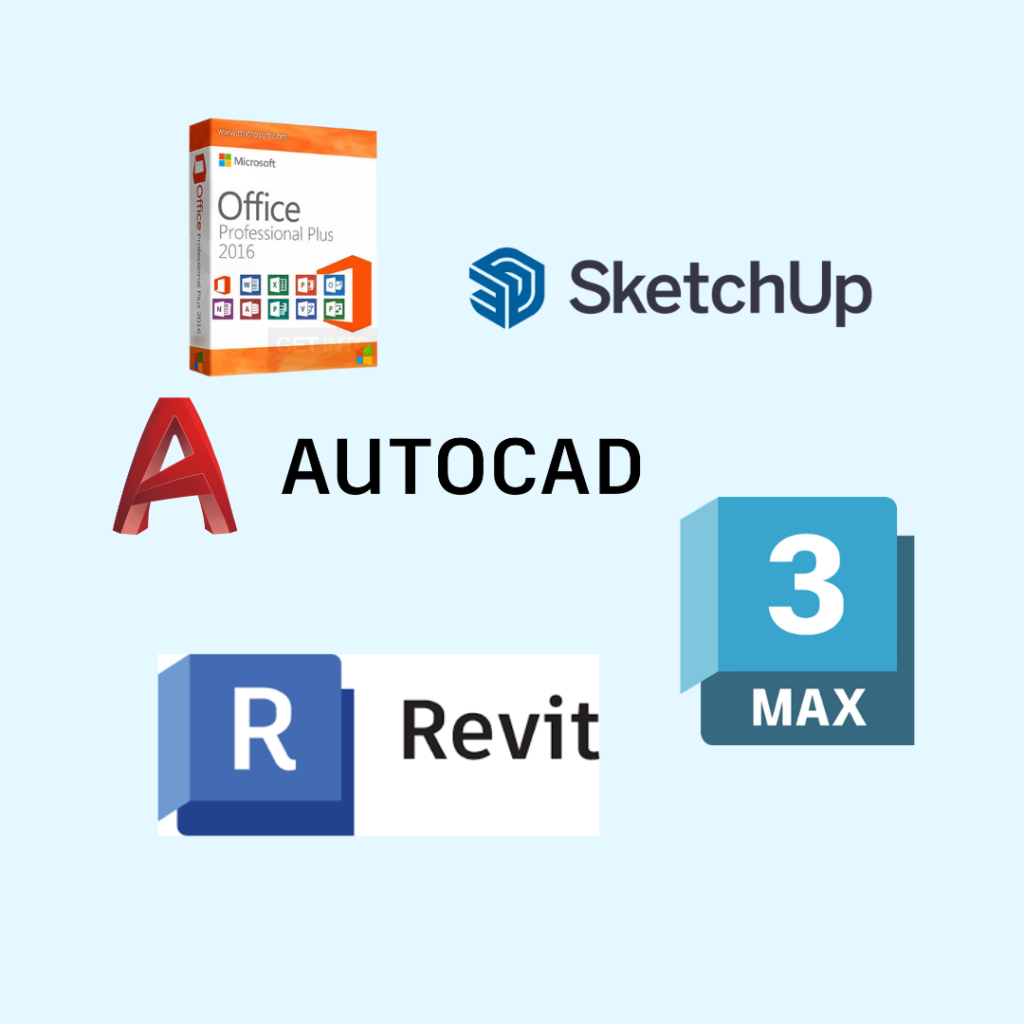
5 Software (Version 2017)
- Autocad
- Sketchup
- 3DS Max
- Revit
- Microsoft Office Professional+
Bonus Module # 3
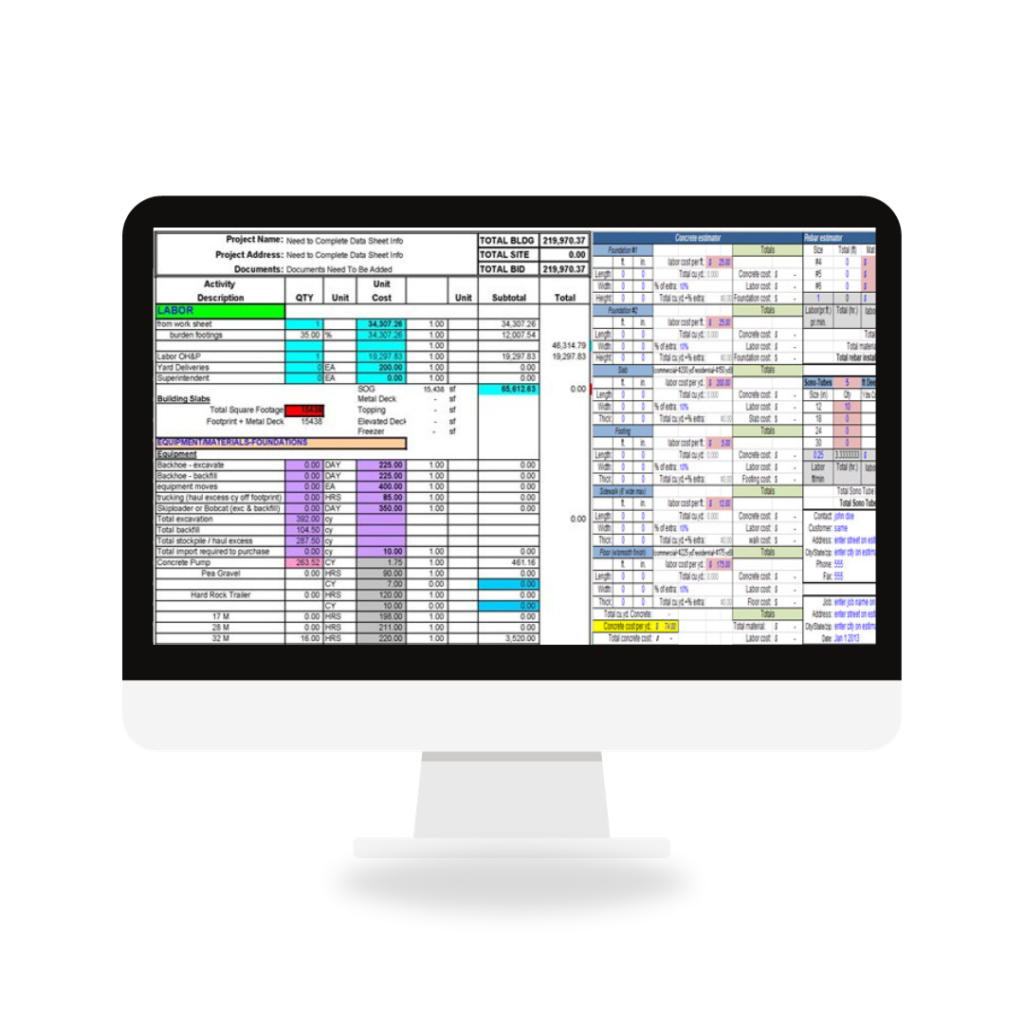
Construction Kit (100+)
- Estimation & Calculation Sheets
- Quantity Scheduling
- BBS
Bonus Module # 4

1000+ 3D High Quality Rendering Elevation (JPG
- Interior
- Exterior
Bonus Module # 5

200+ E-Books
- Construction
- Interior Design
- Personal Development
- Civil Engineering
- Architectural
You'll only regret if you don't take this opportunity. Guarantee..!!!
Why you should grab this offer !!!
- Residential apartments Plan with Diffrent Size (500sq-ft to 3000sq-ft)
- Commercial view with Different Sizes
- Hotel Projects with Different Sizes
- Residential views with Different Sizes
- School Projects with Different Sizes
- Hospital Projects with Different Sizes
- Office Projects with Different Sizes
- Bungalow Projects with Different Sizes
- Colleges Projects with Different Sizes
- Stadiums Projects with Different Sizes
- Shopping complexes, and more Projects with Different Sizes
- 10000 3D Family & Model Library Available for Editing in REVIT, SKETCHUP & 3DMAX
- Detailing Available for Each Drawing in Structural, MEP, Architect Detailing Elevation & Vastu Compliant Format.
- All Plans Are Designed in The Base AutoCAD Version of 2007 & Editable in All Upgraded Versions.
- 10000 2D Block Design Available for Editing in AutoCAD
- Vastu compliant plans for hermony
- Ideal for architects, designers & builders
- Huge design time saver
- Ready to edit DWG drawing files
- Files are in both DWG & JPG formats
- All of our files are downloadable with lifetime access.
- Support of Top-notch Design platform Softwires Like REVIT, SKETCHUP, 3DSMAX
- Full Software Run Guidance
- Microsoft Office Professional+ Included for Constuctuction Kit Calculation
You Are Not Buying Only Product. You Are Buying Time, Better Knowledge, Better Design Ideas, Better Experience.

Elevation Demo






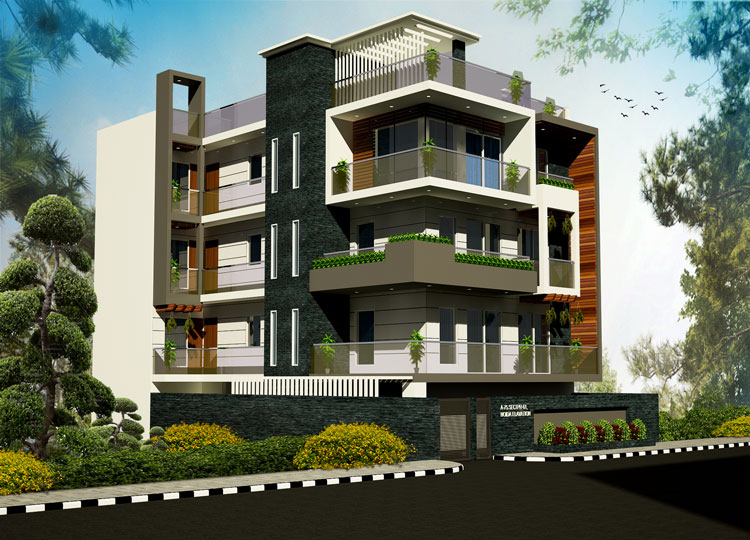

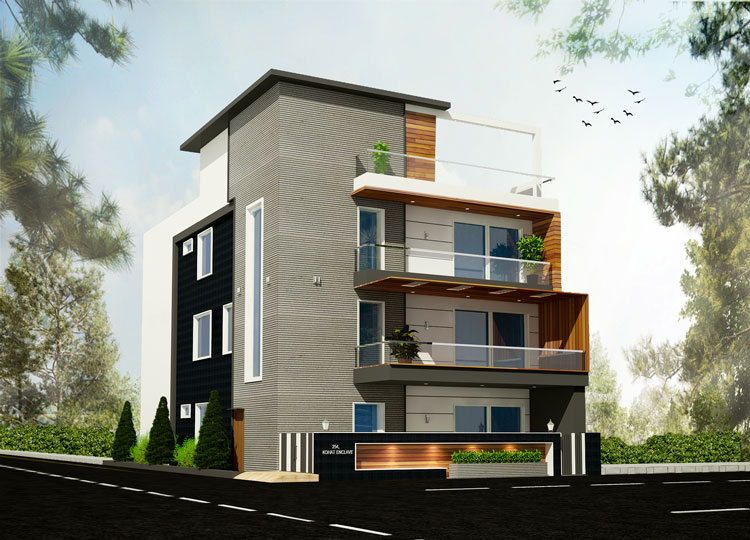
Building Plan Demo






Family & Model Library


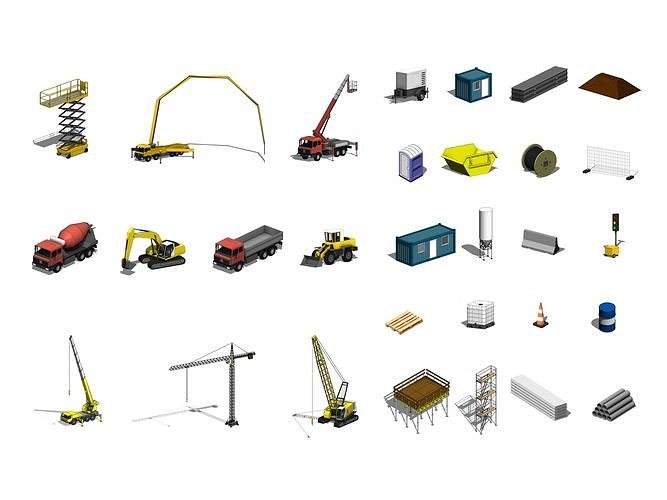
Construction Kit & E-Books



So.. why are you doing late?
See.. How Happy Our Old Customers Are...




Still Not Convinced !!! These F.A.Q Will Help You To Take Action.
A: The bundle includes 10,000 AutoCAD plan files with elevations, a family and model library of 1000+, a software suite featuring AutoCAD, Sketchup, 3DS Max, Revit, and Microsoft Office Professional+, a Construction Kit with 100+ tools, 10,000+ high-quality 3D rendering elevations, and 200 e-books covering various topics.
A: Immediately after payment, you will receive a download link via email, providing instant access to all files in the Architect’s Toolkit Mega Bundle. Additionally, a copy will be sent to your email and Google Drive for lifetime access.
A: Each component of the bundle comes with specific licensing terms. Generally, the files can be used for commercial and personal projects. Please refer to the individual product descriptions for detailed licensing information.
A: Yes, the AutoCAD plan files are fully customizable to meet the requirements of your projects. Feel free to modify and adapt them as needed for your architectural or engineering designs.
A: The software suite features variations from the 2017 release, including AutoCAD, Sketchup, 3DS Max, Revit, and Microsoft Office Professional+. These versions provide a robust set of tools to enhance your design and project management capabilities.
A: Our dedicated customer support team is ready to assist you. Simply contact us via email or reach out on WhatsApp at +91 96479 72054. We aim to address any inquiries or concerns promptly.
A: We stand by the quality and value of the Architect’s Toolkit Mega Bundle. However, if you are not satisfied, please review our refund policy outlined in the terms and conditions on our website.
A: Yes, updates and additions to the bundle are included. Any new files or features will be made available to you automatically. Stay informed about updates through our newsletters and announcements.